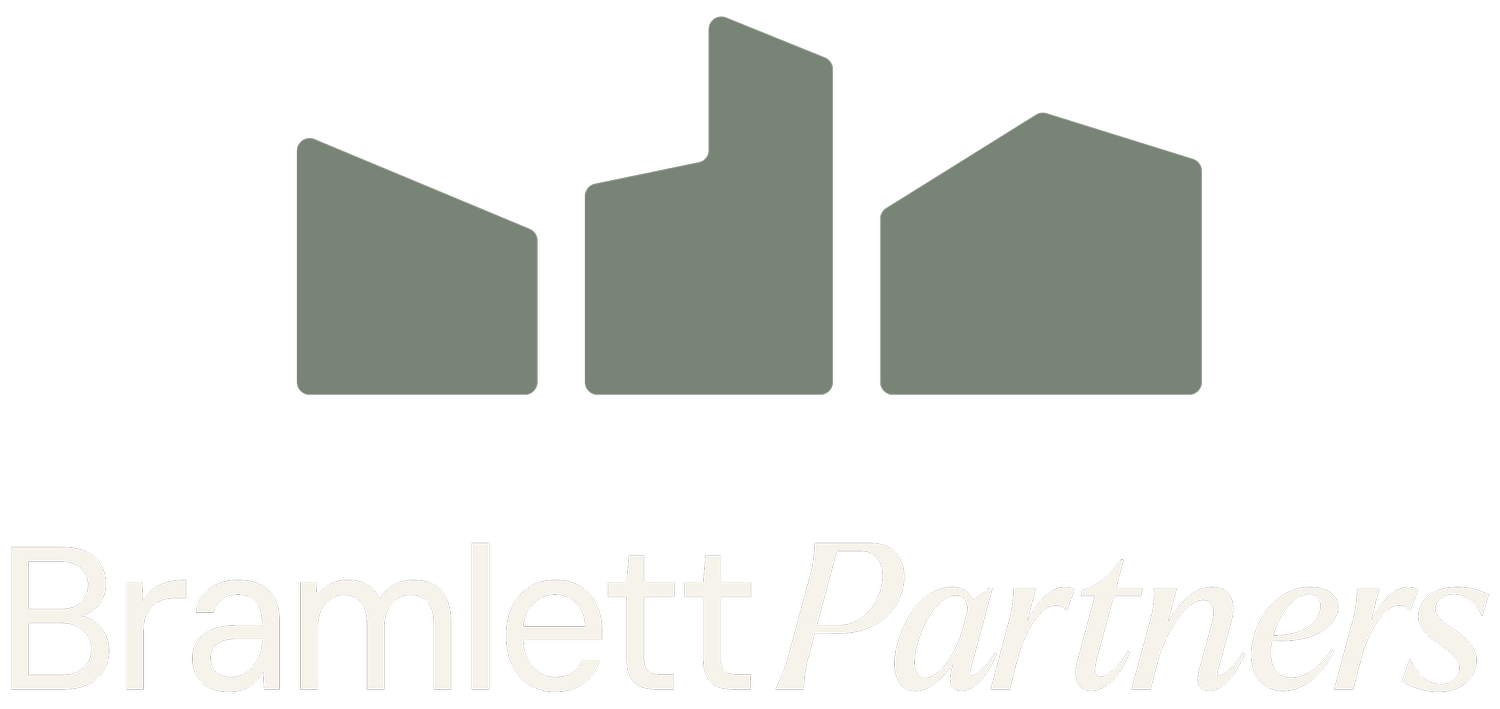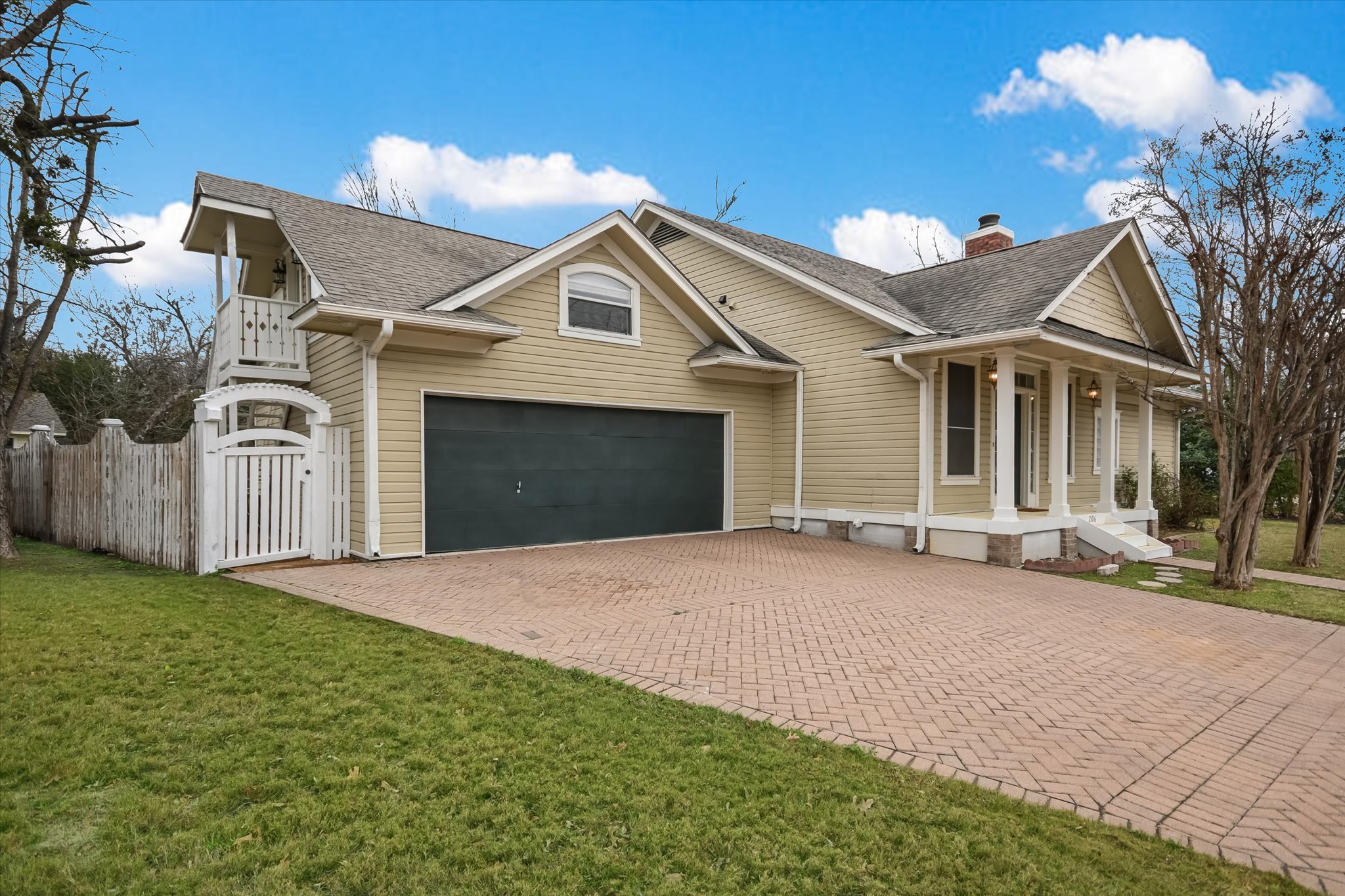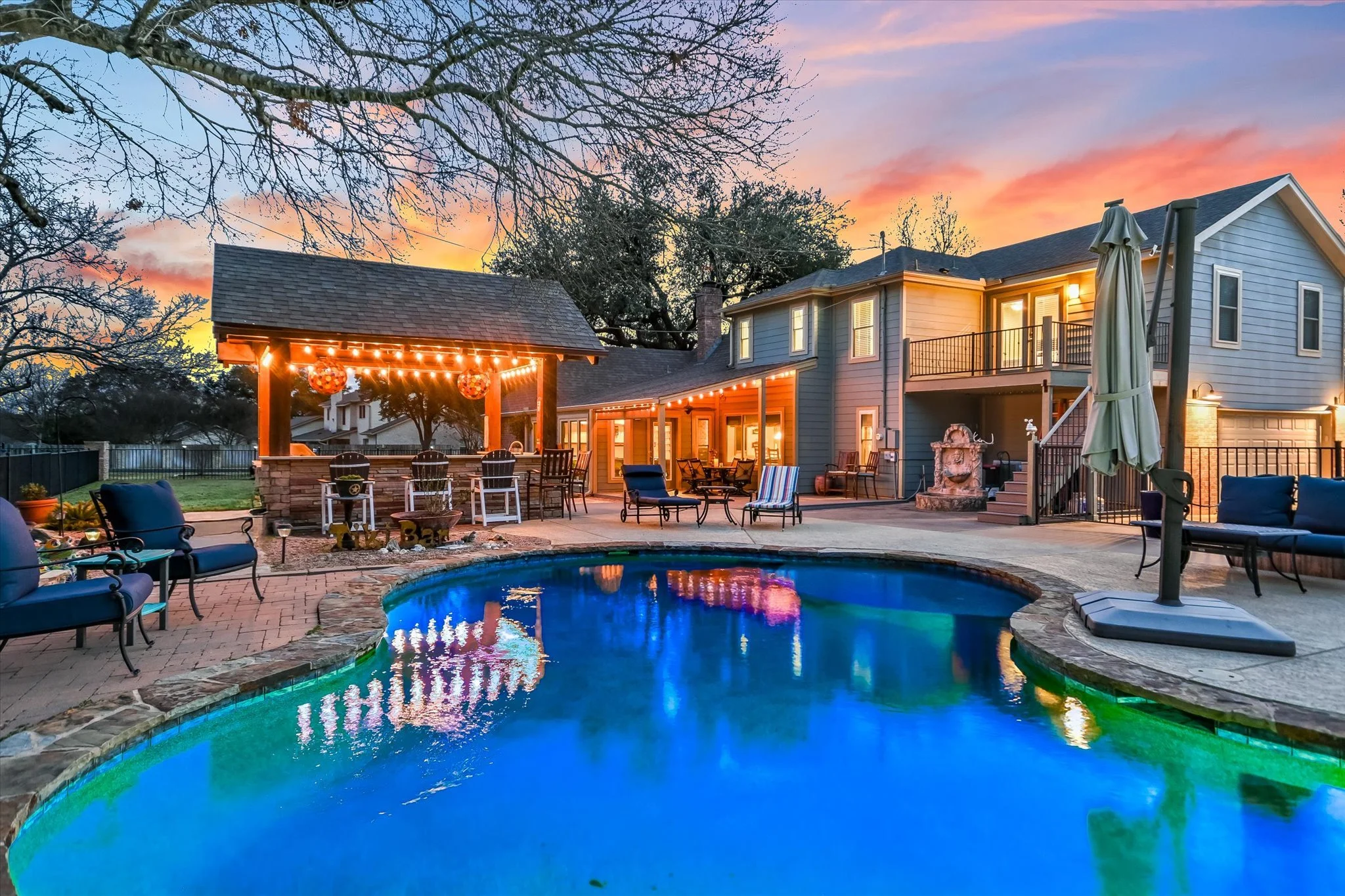More than just a Realtor...I am a Real Estate Artist!
Buying or selling a home isn't like any other type of transaction. You can't just look online and order one. It might check off all the requirements, but still not be right. It's about feeling. It's about how you live and where you are in life. It's about timing and it's about comfort - financially, geographically, situationally. I look at the entire picture of who you are and what you do and what resonates with you, and help you navigate the process and find the right fit! There’s a science to it for sure, but I think there’s more. I think finding just the right home—or selling your home for just the right price—is an ART. That’s what I do.
My Background
engineer,mba,real estate professional
I am Margaret Jolly, and I practice the Art of Real Estate. There is an art to knowing people, how they live, what makes them comfortable, and what makes a house feel like home. If I take the time to really know you and your family, I stand a much better chance of making your transition from one home to the next a smooth and positive experience. I am your guide as you prepare and stage your home for market and make sure you secure the ideal combination of price and timing when you are selling, and help you find the perfect home to fit your unique set of needs, wants, and priorities when you are buying. I am a Real Estate Artist...and I am here to create an incredible home buying/selling experience for you!
I began my career in the corporate world, and while I did well at these jobs, I found that I wasn’t excited about what I was doing. I had an entrepreneurial spirit, a heart for helping people, and I craved a more satisfying career. In 2002, I entered my real estate career, found my passion, and after years of helping people in transition, I know I’m doing what I was made to do! Having been through all the stages of raising a family, I can now truly help my clients understand what is coming up next in their lives so they can plan accordingly when choosing a new home. I thrive on making my clients’ homeownership dreams come true!
North Austin and Round Rock has been my home since 1995. This has been the perfect place to raise my two kids, who are now adults. I love to take advantage of the wonderful things Austin has to offer - especially hiking, mountain biking, playing tennis, enjoying the live music (especially the free outdoor concerts), eating at great restaurants, enjoying the lakes, visiting art galleries, and just enjoying the beauty of the Texas hill country! God has truly blessed this part of Texas, and blessed me by allowing me to have such a rewarding and satisfying career helping people find their little slice of Heaven in the place I love so much!
My Philosophy
Helping someone buy or sell a home is an ART. I want to get to know you. I want to understand what makes you tick, what excites you, what you need, what you want, and what your priorities are. I want to know you so we can be the best resource for you and help you find the best combination of price and timing when you are selling, and help you find the perfect home to fit your unique set of needs, wants, and priorities when you are buying. I want to be your go-to resource for anything real estate - and this extends WAY beyond the closing date. I want to stay in contact and be your first phone-call when you need a plumber, or an A/C repair guy, or need your windows cleaned. I love referring my clients to great contractors, and I want to hear from you when you get great service from someone so I can continue to refine my list of partners. I am a Real Estate Artist...and I am here to paint a beautiful home buying/selling picture for you!

















